Practical Shower Layouts for Tiny Bathrooms
Corner shower units are ideal for small bathrooms as they utilize corner space efficiently. They often feature sliding doors or curtains, providing a spacious feel without sacrificing room for other fixtures.
Walk-in showers create an open, accessible layout that can make a small bathroom appear larger. They typically have minimal framing and can include glass panels to enhance openness.

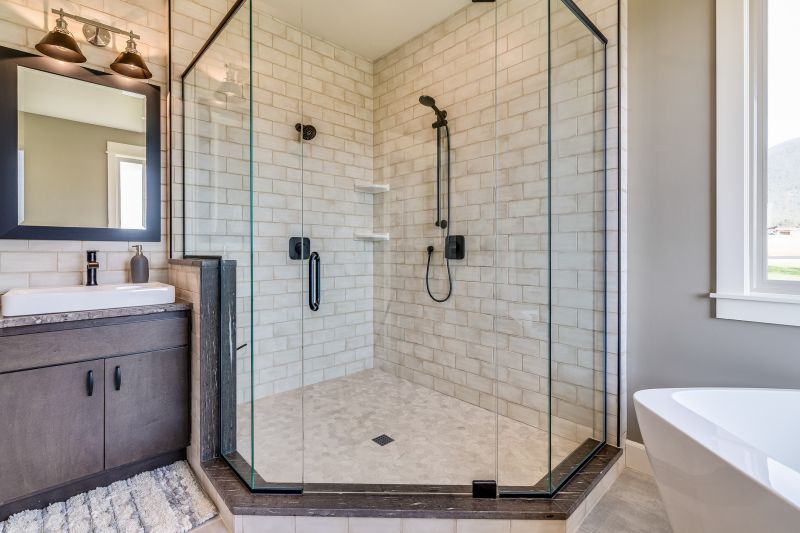
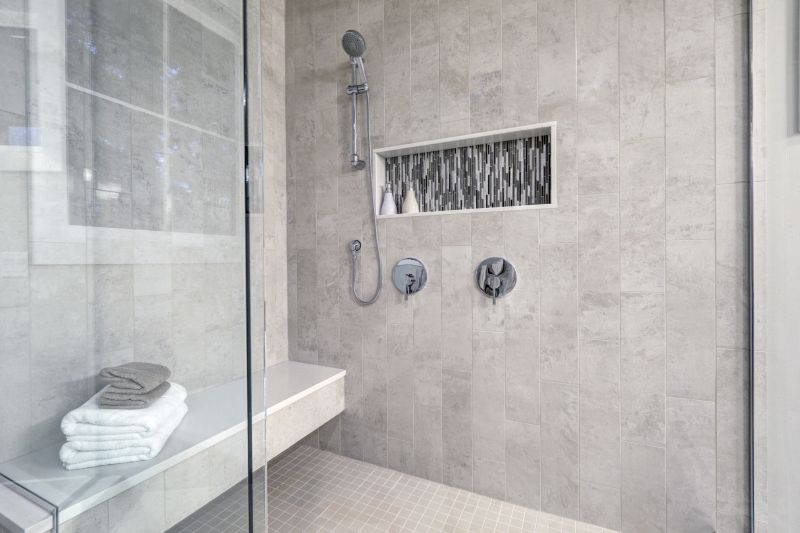
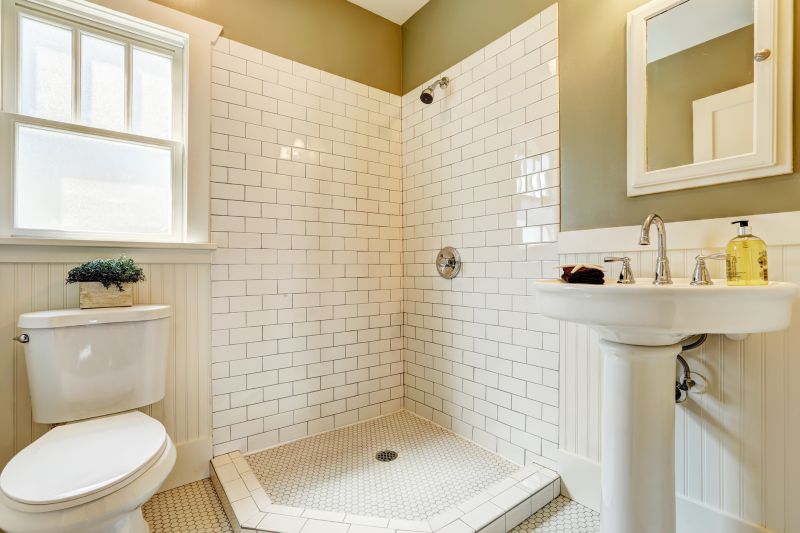
Designing small bathroom showers involves balancing space-saving features with aesthetic appeal. Compact shower enclosures with sliding or bi-fold doors help reduce the space needed for opening and closing, making them suitable for tight quarters. Incorporating glass panels instead of traditional doors can create an illusion of more space, adding depth and light to the area. Additionally, built-in niches or shelves within the shower area maximize storage without encroaching on the limited space, keeping the shower area tidy and organized.
Sliding doors are a popular choice for small bathrooms, offering a sleek look and saving space by eliminating the need for door clearance.
Including a small bench in the shower can enhance comfort and accessibility, especially in compact designs.
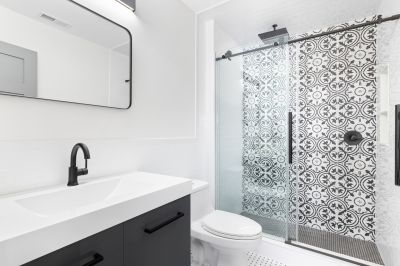
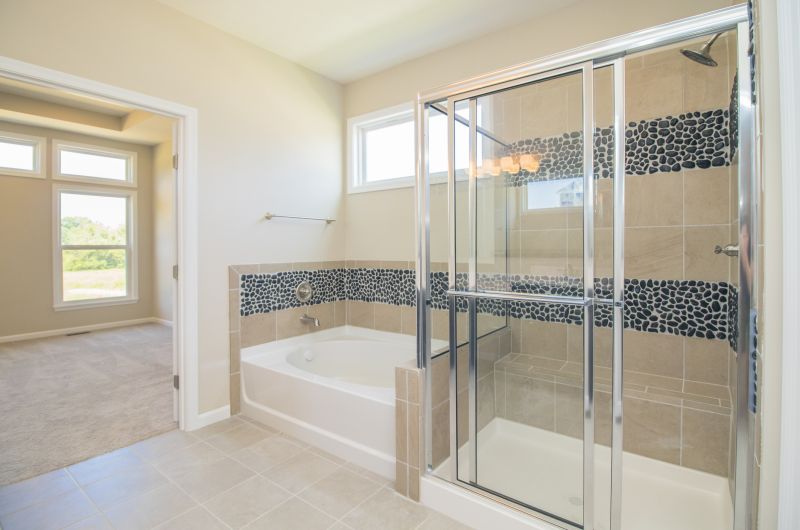
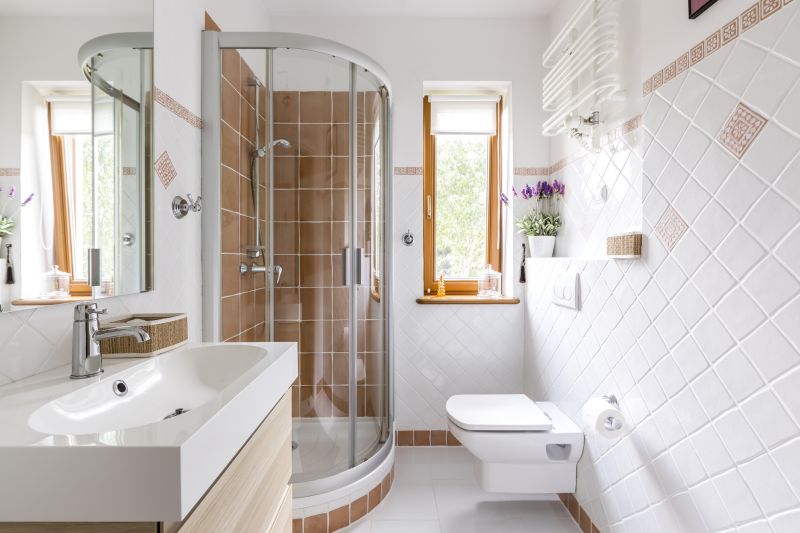
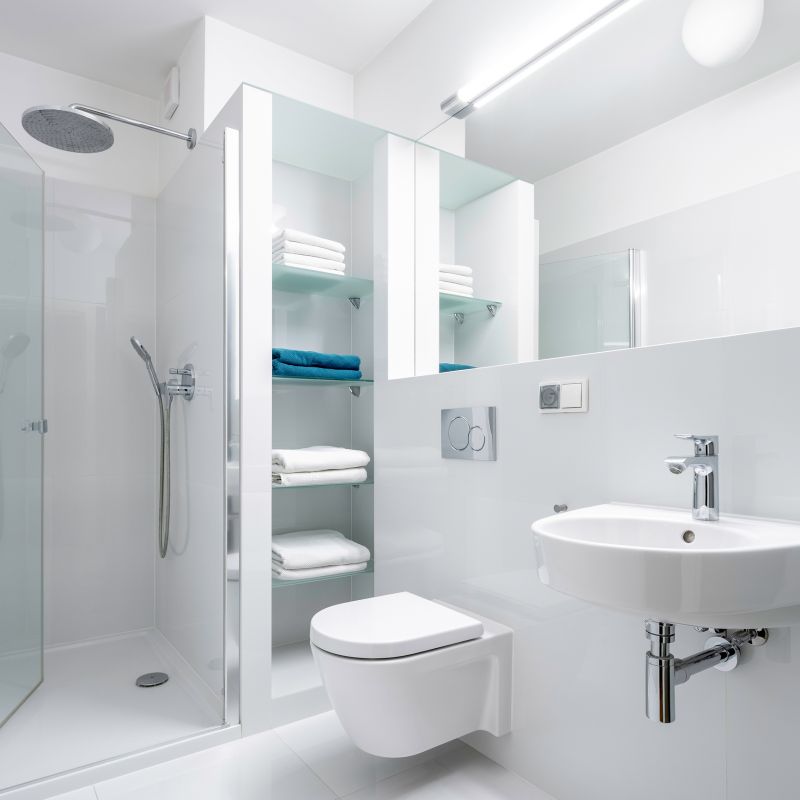
| Shower Layout Type | Key Features |
|---|---|
| Corner Shower | Utilizes corner space, often with sliding doors |
| Walk-In Shower | Open design with minimal framing, enhances space perception |
| Glass Enclosure | Frameless or semi-framed, easy to clean and modern |
| Shower with Bench | Provides seating, useful in small or accessible bathrooms |
| Niche Storage | Built-in shelves for toiletries, saves space |


